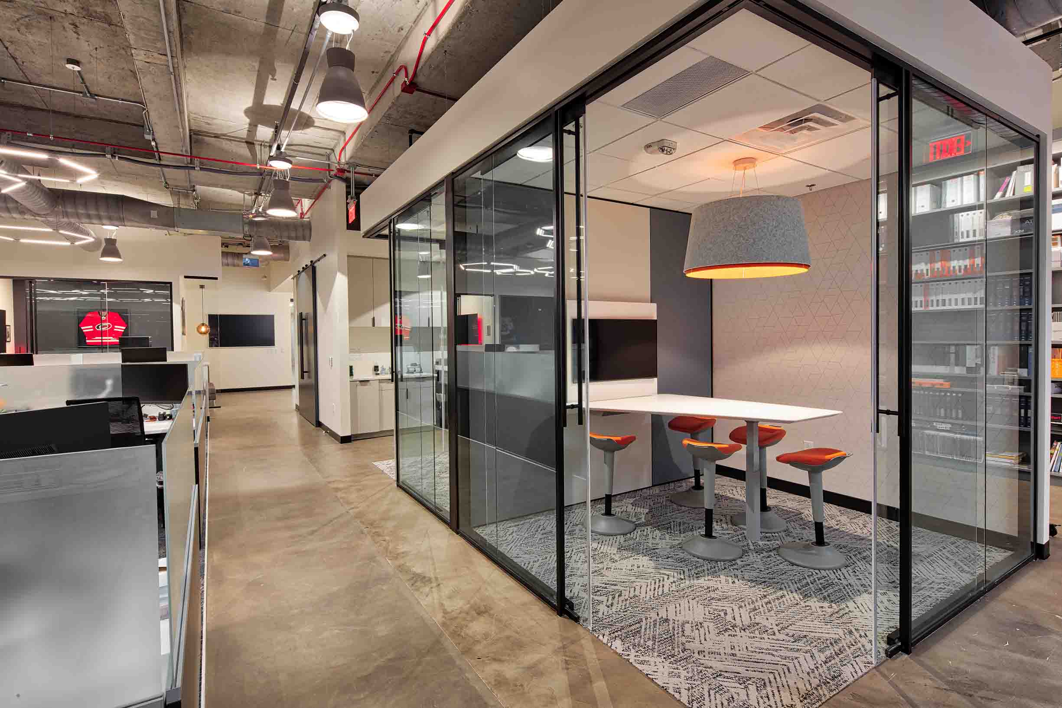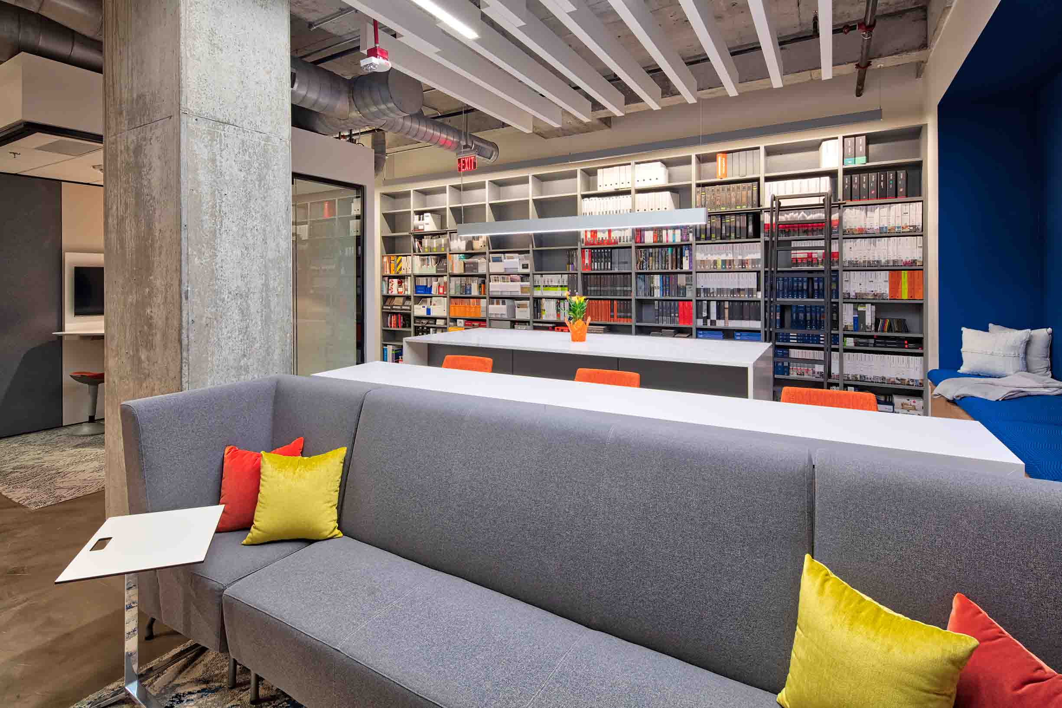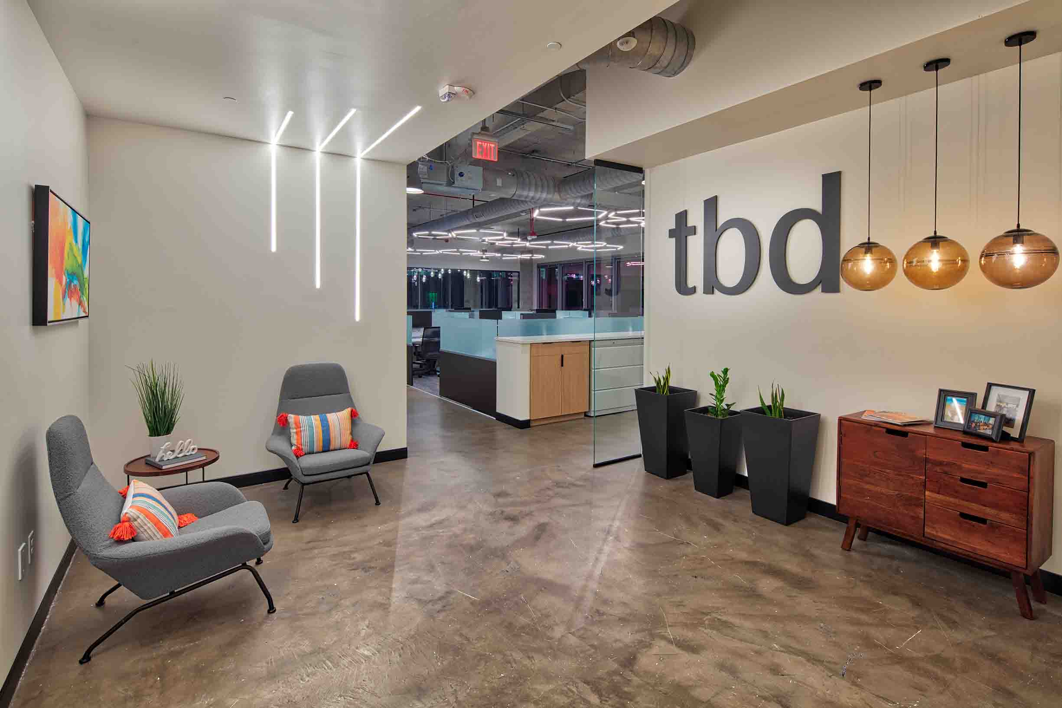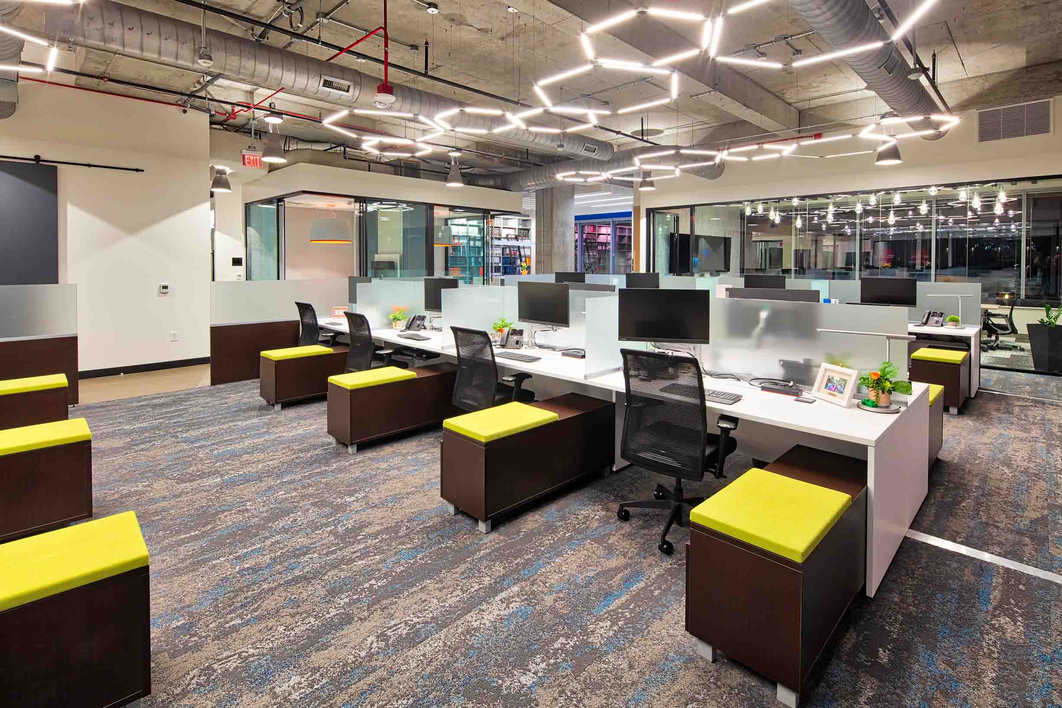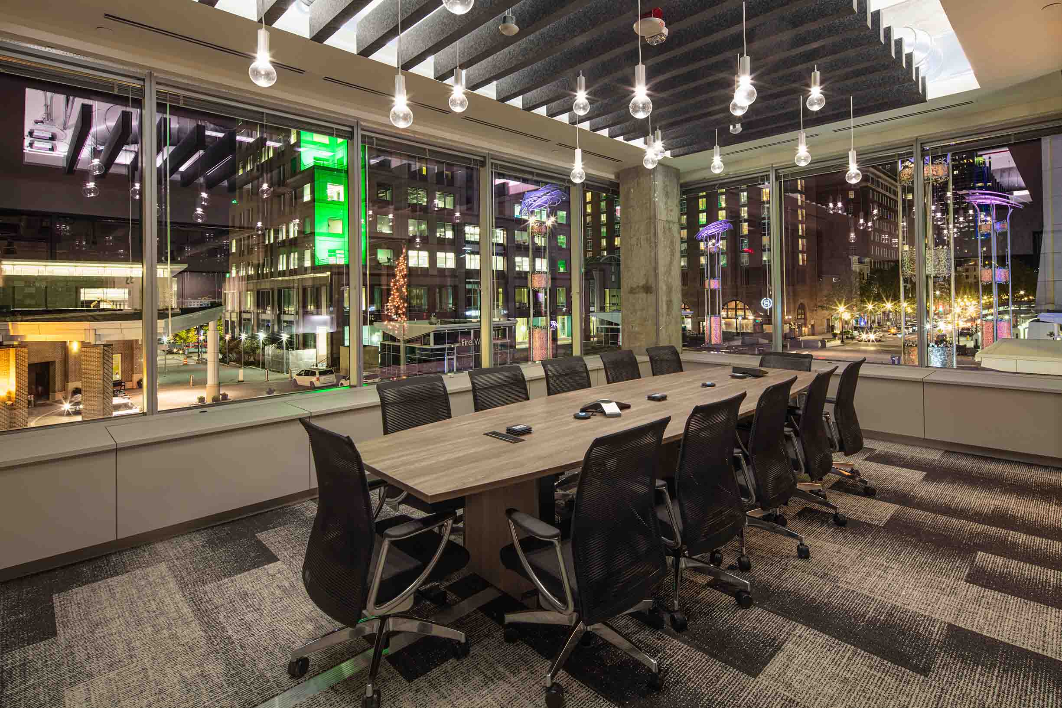Client: Tina Barnard Designs
Concept: Growing Business Without Growing Pains
The growth here at TBD resulted in the need for a new, larger space. We decided to relocate to the second floor of FNB Tower, in the heart of Downtown Raleigh. We designed the office to be open, collaborative and comfortable throughout. This space is fantastic for our growing business, equipped with a large conference room, two private offices, a storage room, a kitchenette, a collaboration area, and two acoustically sound huddle rooms. The large windows surrounding the office allow plenty of natural sunlight to cascade throughout the suite with breathtaking views of Fayetteville Street. There is a variety of seating that offers employees a choice for different work postures, whether it is the large sofa in the collaboration area or one of the many window seats that line the conference room and library.

